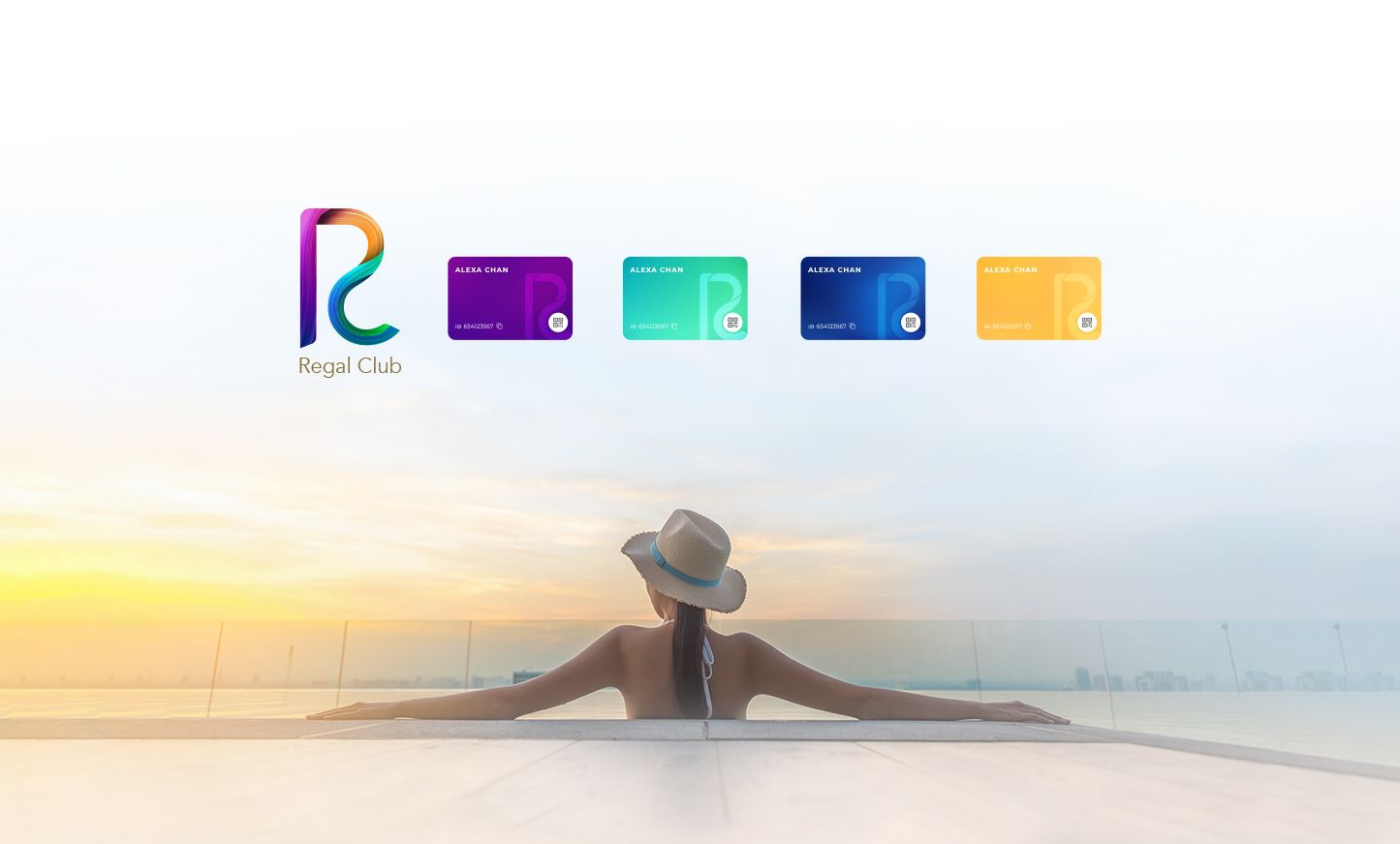Regal Hotels International


Regal Club is a brand-new Membership Reward Program, provides an inspirational & rewarding journey for you to earn Regal points with eligible spending at over 60 participating hotels, restaurants and Regal eShop, and redeem fabulous rewards. The more you spend, the more you will be rewarded!
Find a hotel
Hong Kong
Regal Hotels
Regal Airport Hotel
Chek Lap Kok
https://cdn.regalhotel.com/regal-hotels-international/-/media/Regal-Airport-Hotel/Hotel_Thumbnail.jpg?rev=6274ef438a064ab19d65c1e314ec4120&hash=8ABB95E7B412715C66C872F6AE75ADD3
/images/brand/regal/icons/icon-tag-regal.svg
Regal Airport Hotel
Chek Lap Kok
/en/regal-airport-hotel
22.318980,113.934282
Regal Airport Hotel, Chek Lap Kok
Regal Hongkong Hotel
Causeway Bay
https://cdn.regalhotel.com/regal-hotels-international/-/media/Regal-Hongkong-Hotel/Hotel_Thumbnail.jpg?rev=6ef4e3b0aae2481984e198339250c6c7&hash=C2D232753707109AB6938E98728AC898
/images/brand/regal/icons/icon-tag-regal.svg
Regal Hongkong Hotel
Causeway Bay
/en/regal-hongkong-hotel
22.279292, 114.186825
Regal Hongkong Hotel, Causeway Bay
Regal Kowloon Hotel
Tsim Sha Tsui
https://cdn.regalhotel.com/regal-hotels-international/-/media/Regal-Kownloon-Hotel/Hotel_Thumbnail.jpg?rev=e31dafe3d8964457a64872e4dc0ee56a&hash=F7D7CABB5FA50F91D09E6D6E045A3F9B
/images/brand/regal/icons/icon-tag-regal.svg
Regal Kowloon Hotel
Tsim Sha Tsui
/en/regal-kowloon-hotel
22.298864, 114.178027
Regal Kowloon Hotel, Tsim Sha Tsui
Regal Oriental Hotel
Kowloon City
https://cdn.regalhotel.com/regal-hotels-international/-/media/Regal-Oriental-Hotel/Hotel_Thumbnail.jpg?rev=aaa62661f49643a98d971e902bb2f6a5&hash=684915FA0F481189F8269630510AC724
/images/brand/regal/icons/icon-tag-regal.svg
Regal Oriental Hotel
Kowloon City
/en/regal-oriental-hotel
22.329920,114.193047
Regal Oriental Hotel, Kowloon City
Regal Riverside Hotel
Sha Tin
https://cdn.regalhotel.com/regal-hotels-international/-/media/Regal-Riverside-Hotel/Home/RRH_1/Regal-Rivewrside-Hotel-day-view.jpg?rev=781b3630d4394f0987ad8c38a034d955&hash=16DF4BE1C69425FDF2C78A2703E2A12E
/images/brand/regal/icons/icon-tag-regal.svg
Regal Riverside Hotel
Sha Tin
/en/regal-riverside-hotel
22.382337, 114.196413
Regal Riverside Hotel, Sha Tin
iclub Hotels
iclub Fortress Hill Hotel
Fortress Hill
https://cdn.regalhotel.com/regal-hotels-international/-/media/iclub-Fortress-Hill-Hotel/Home/ICFH_About_Hotel_Thumbnail.jpg?rev=869d580a793b4688b1b5682c241d4930&hash=15BD53777EF1B4460F42CFAD84FFFAFC
/images/brand/regal/icons/icon-tag-iclub.svg
iclub Fortress Hill Hotel
Fortress Hill
https://www.iclub-hotels.com:443/en/iclub-fortress-hill-hotel
22.287340, 114.192244
iclub Fortress Hill Hotel, Fortress Hill
iclub Mong Kok Hotel
Mong Kok
https://cdn.regalhotel.com/regal-hotels-international/-/media/iclub-Mong-Kok-Hotel/Home/about_hotel_thumbnail.jpg?rev=1ab3ca10ceeb429d9b4cf81a74dc4927&hash=A7C686A3018CC314CE8579058FD0334B
/images/brand/regal/icons/icon-tag-iclub.svg
iclub Mong Kok Hotel
Mong Kok
https://www.iclub-hotels.com:443/en/iclub-mong-kok-hotel
22.320413, 114.165178
iclub Mong Kok Hotel, Mong Kok
iclub Sheung Wan Hotel
Sheung Wan
https://cdn.regalhotel.com/regal-hotels-international/-/media/iclub-Sheung-Wan-Hotel/Home/Banner/icsw_home_720.jpg?rev=227a10bae2424a41b0dd83d246f68cee&hash=B2B681C5272A623DF90D10A84FCF77F0
/images/brand/regal/icons/icon-tag-iclub.svg
iclub Sheung Wan Hotel
Sheung Wan
https://www.iclub-hotels.com:443/en/iclub-sheung-wan-hotel
22.286384, 114.149236
iclub Sheung Wan Hotel, Sheung Wan
iclub AMTD Sheung Wan Hotel
Sheung Wan
https://cdn.regalhotel.com/regal-hotels-international/-/media/iclub-Sheung-Wan-AMTD-Hotel/Home/ICAMTD_700x460_dimmed.png?rev=52dfe86cfbaa4b7fb28bc14523916735&hash=2FFE462B3583281A8DAB7903833C1F5F
/images/brand/regal/icons/icon-tag-iclub.svg
iclub AMTD Sheung Wan Hotel
Sheung Wan
https://www.iclub-hotels.com:443/en/iclub-amtd-sheung-wan-hotel
22.2867172,114.1491676
iclub AMTD Sheung Wan Hotel, Sheung Wan
iclub To Kwa Wan Hotel
To Kwa Wan
https://cdn.regalhotel.com/regal-hotels-international/-/media/iclub-To-Kwa-Wan-Hotel/Home/ICMTW_Thumbnail.jpg?rev=b7e577bacf70484899865647c41d485f&hash=D6DD0C466980C27762A4A3FF22FDFFE8
/images/brand/regal/icons/icon-tag-iclub.svg
iclub To Kwa Wan Hotel
To Kwa Wan
https://www.iclub-hotels.com:443/en/iclub-to-kwa-wan-hotel
22.316183, 114.188784
iclub To Kwa Wan Hotel, To Kwa Wan
iclub Wan Chai Hotel
Wan Chai
https://cdn.regalhotel.com/regal-hotels-international/-/media/iclub-Wan-Chai-Hotel/Home/ICWC_About_Hotel_Thumbnail.jpg?rev=5d6dbbd1023f4c3f8e1cf1dbe6fbf3e9&hash=70317D3924C90DE77E5DFCD2255380FA
/images/brand/regal/icons/icon-tag-iclub.svg
iclub Wan Chai Hotel
Wan Chai
https://www.iclub-hotels.com:443/en/iclub-wan-chai-hotel
22.277457, 114.175877
iclub Wan Chai Hotel, Wan Chai
Shanghai
Regal Hotels
Regal Jinfeng Hotel
Pudong
https://cdn.regalhotel.com/regal-hotels-international/-/media/Regal-MAINLAND/Regal-Jinfeng-Hotel/Home/RJFH-720x475.jpg?rev=fdd2f6bd6ed24c05b4f89b9ed2ed594c&hash=5929FAD2C1DB0242603B1FD6C74E28B4
/images/brand/regal/icons/icon-tag-regal.svg
Regal Jinfeng Hotel
Pudong
/en/regal-jinfeng-hotel
31.2546249,121.6111476
Regal Jinfeng Hotel, Pudong
Regal Plaza Hotel & Residence
Waigaoqiao
https://cdn.regalhotel.com/regal-hotels-international/-/media/Regal-MAINLAND/RPHR/Hotel_Thumbnail.jpg?rev=3fcb8804f25344918383caf1ea3a6318&hash=79D4E85D124D481FBD4BBF4F57C65B88
/images/brand/regal/icons/icon-tag-regal.svg
Regal Plaza Hotel & Residence
Waigaoqiao
/en/regal-plaza-hotel-n-residence-hotel
31.348937,121.587688
Regal Plaza Hotel & Residence, Waigaoqiao
No result(s).
Regal's long-standing commitment to quality, its attention to detail and its world-class hotel management have enabled it to become one of Asia's preeminent hotel brands.

